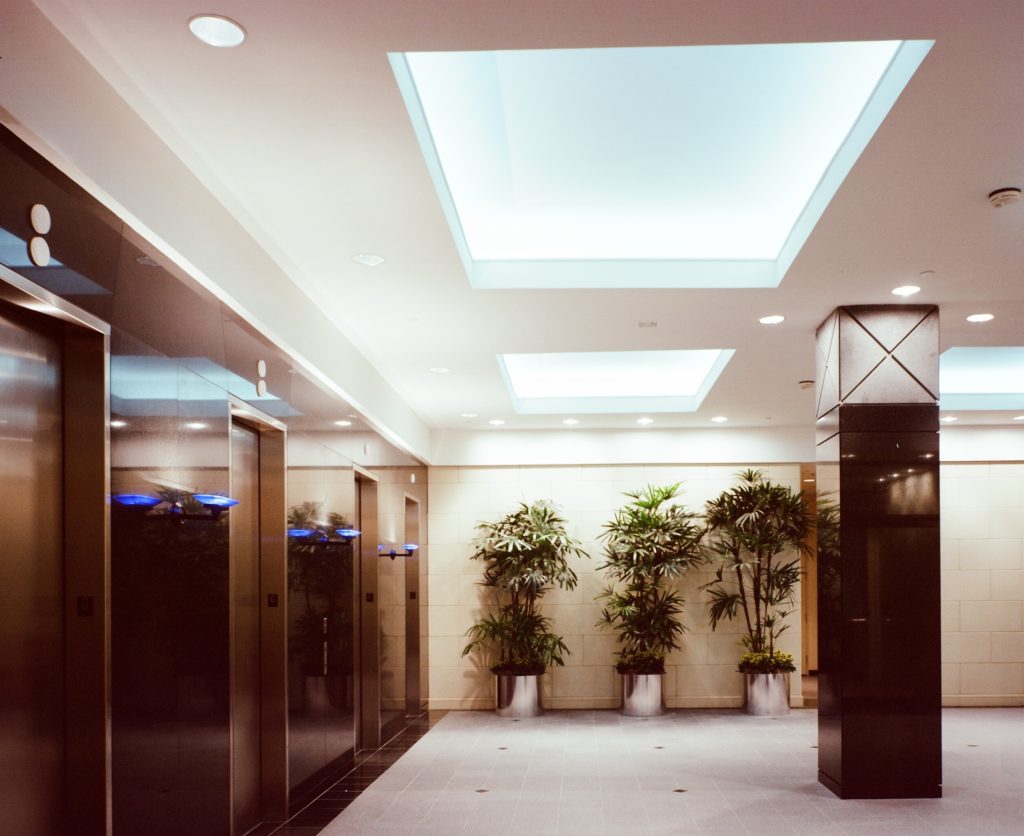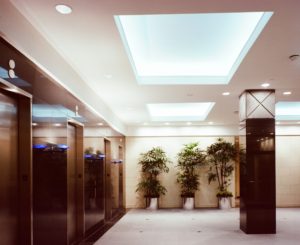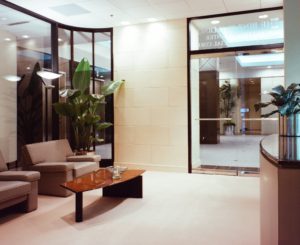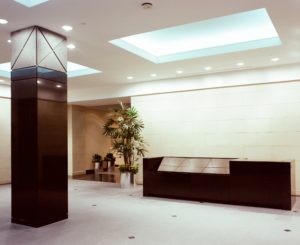
The downtown Houston Binz office building needed a upgraded new Arrival Hall that defined the building as a Class “A” location. With the new Hall a marketing office was created adjacent that reflected the design of the Arrival Hall and level of finishes available to tenants. A directory and security station were also incorporated. Entry from the street was through a lower ceiling transition space of 30 feet in length that insulated the Hall from glare and noise. The materials and articulation of lighting were kept minimal in appearance. Limestone panels were used for the walls, gray Flamed Granite for the floors and polished Andes Black Granite for the elevator wall and lone column in the center of the Hall.
The marketing office continued the minimal approach but with visually rich materials and detailing.
In collaboration with Jean LeFebvre Interiors.


