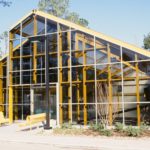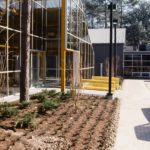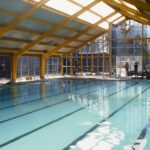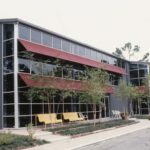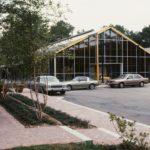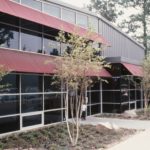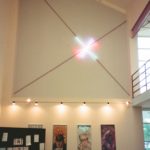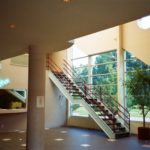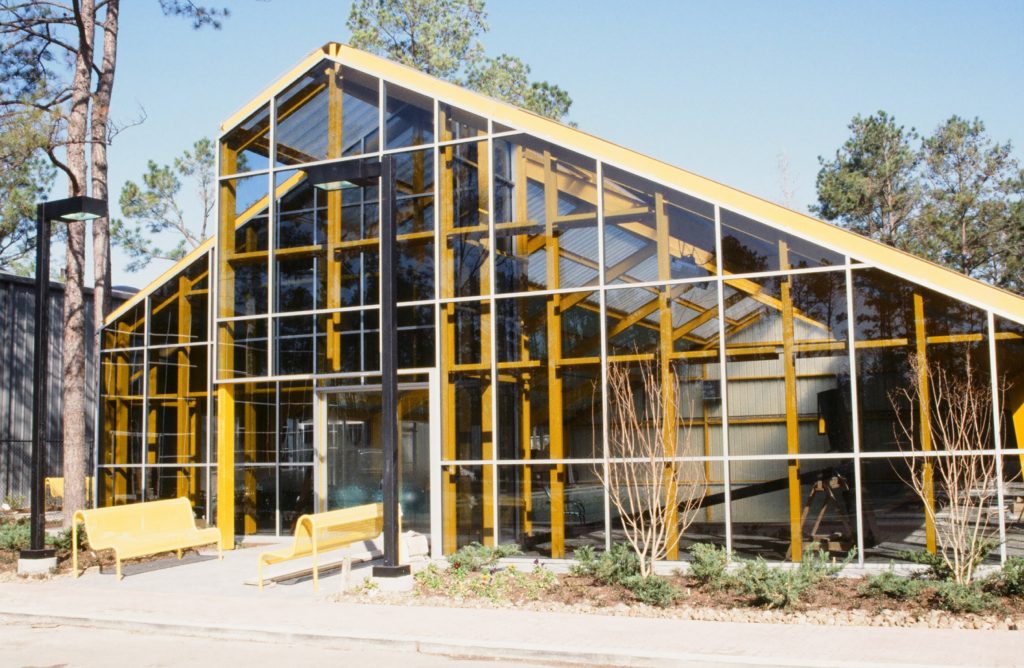
Set in 14 Wooded Acres north of Houston, the project consisted of a fitness center, racquetball courts, indoor pool and ballet studios. Within a strict budget and timeline, the project was designed on variations of pre-fab metal building systems. Glass curtain walls bring light into the 2-story lounge / spectator areas and were used as connector circulation for the dance studios. The tree lined “U” shaped siting allowed for student drop-off, and the swimming pool was enclosed with glass as a central, top-lighted luminous pivotal point at arrival.
