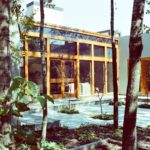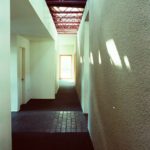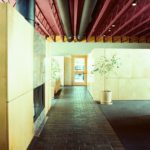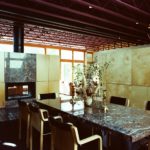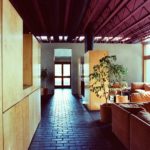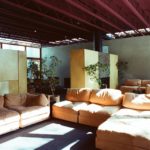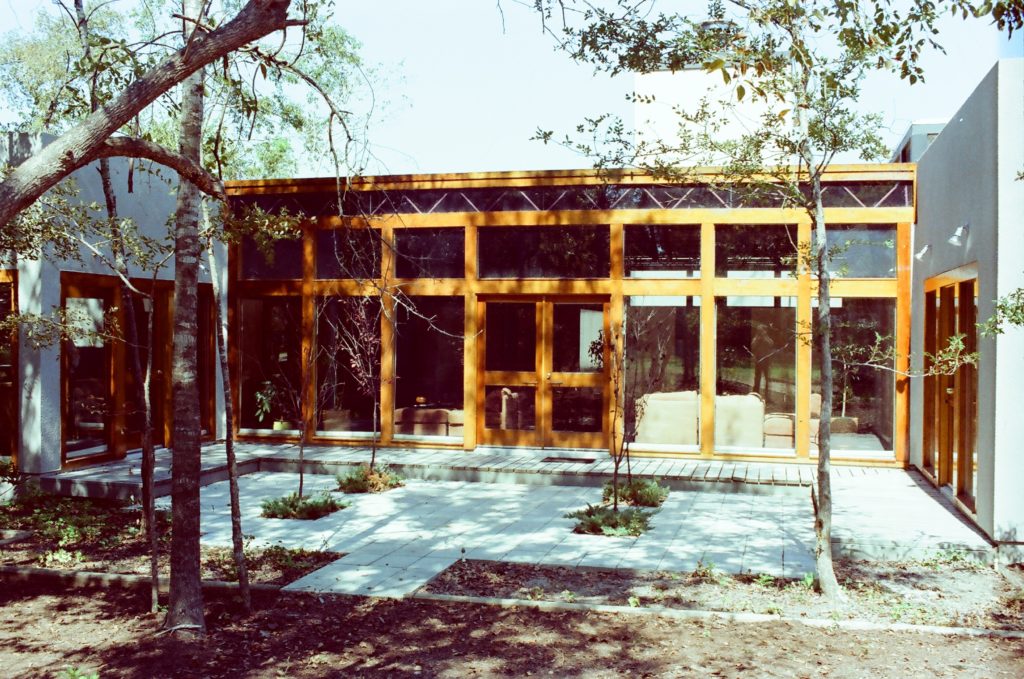
Turning its back to the as yet unfinished suburban lake neighborhood, the house was conceived as a loft space with bedrooms at either end and a completely open living, dining, kitchen space defined only by 7’cabinets under the 10’ high truss system roof. All a/c ducting and track lighting was exposed within the trusses keeping the ceiling plane clean. The house opens up to the existing trees beyond the living area and bedrooms while presenting an array of stucco cubes to the street, some enclosing courtyards.
Connecting hallways are top-lighted by skylights to provide lively light patters through-out the day.
