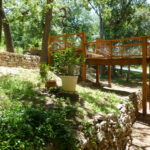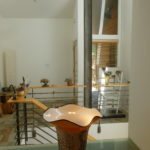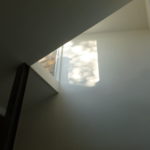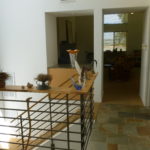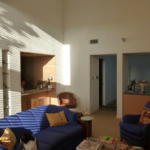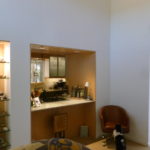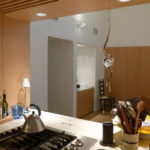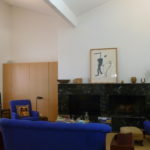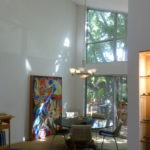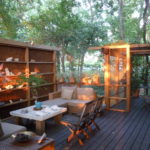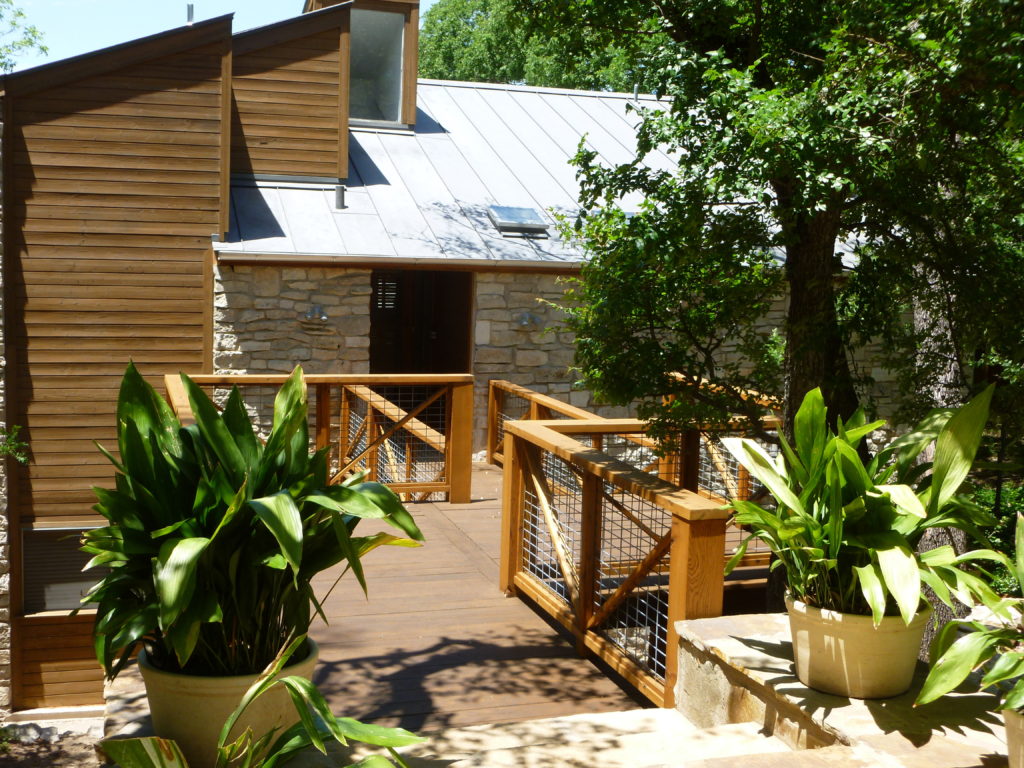
A “saltbox” designed duplex from the late ‘60s located on a steeply sloped site, the basic bones of the structure were good but updating was needed. A bridge connects the structure to the street from the upper level entry and where the living areas are as well as master bedroom and bath are located. One side of the duplex had additional buildable land adjacent and the owners of the property wanted to create some outdoor living space off the upper level for their side. All areas on the upper level had soaring vaulted ceilings. In the course of building the outdoor space and doing the updates it was decided that the long pitch of the living room ceiling – which started at 16’ and ended at 7’ – should be divided at midpoint and reversed in pitch creating a “butterfly” ceiling shape. This also created a large glassed opening to the tree covered deck area off the living / dining area where dappled light filters through the trees into the house. The entry is the core of the house with a very large high window facing east. Throughout the day beams of sunlight appear and disappear from the entry high window through the house to sunsets over the hills out the living room windows. When its dark the moon takes over with its own beams illuminating the interiors. In collaboration with Jean LeFebvre Interiors.
