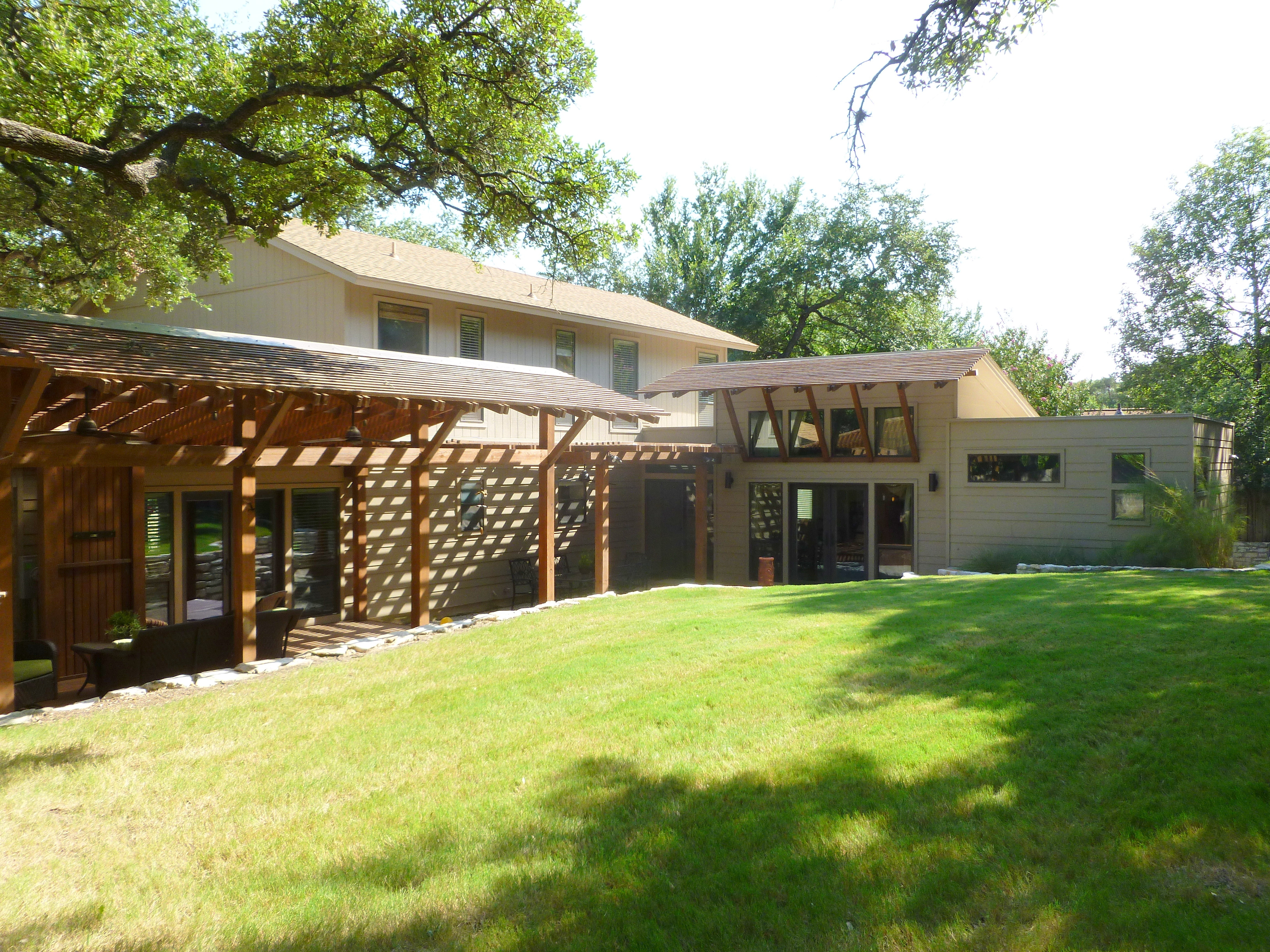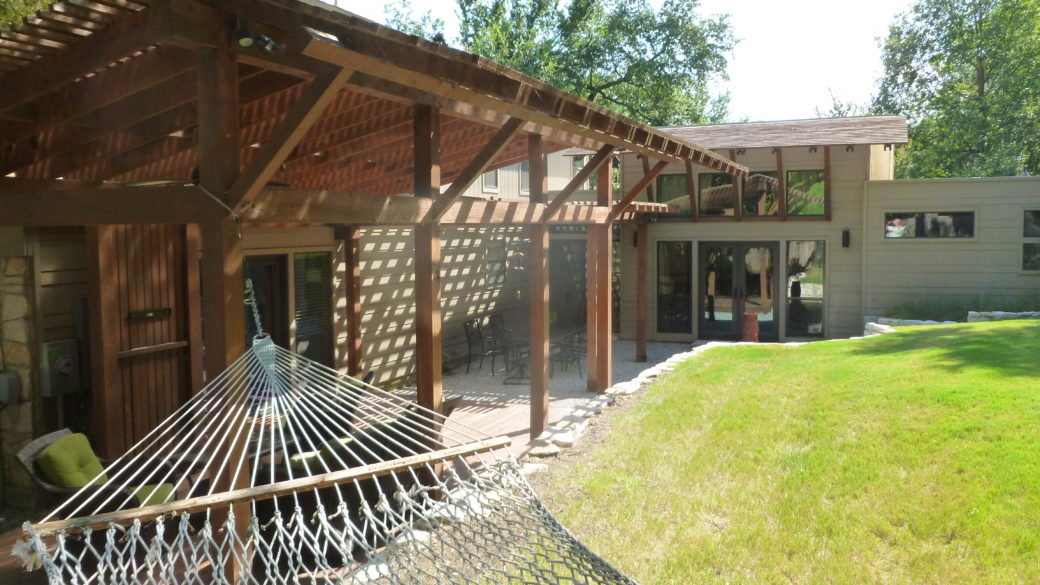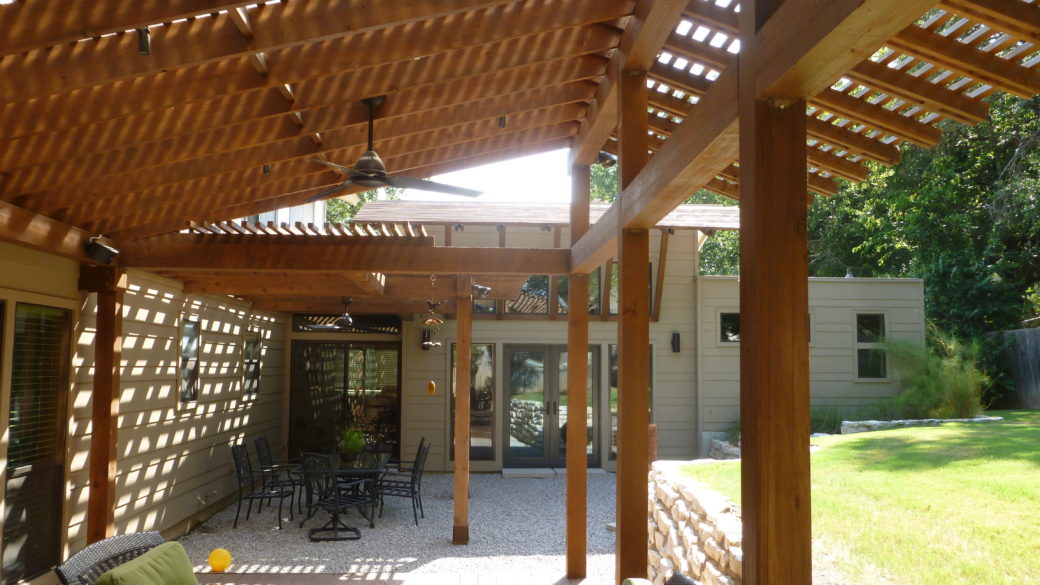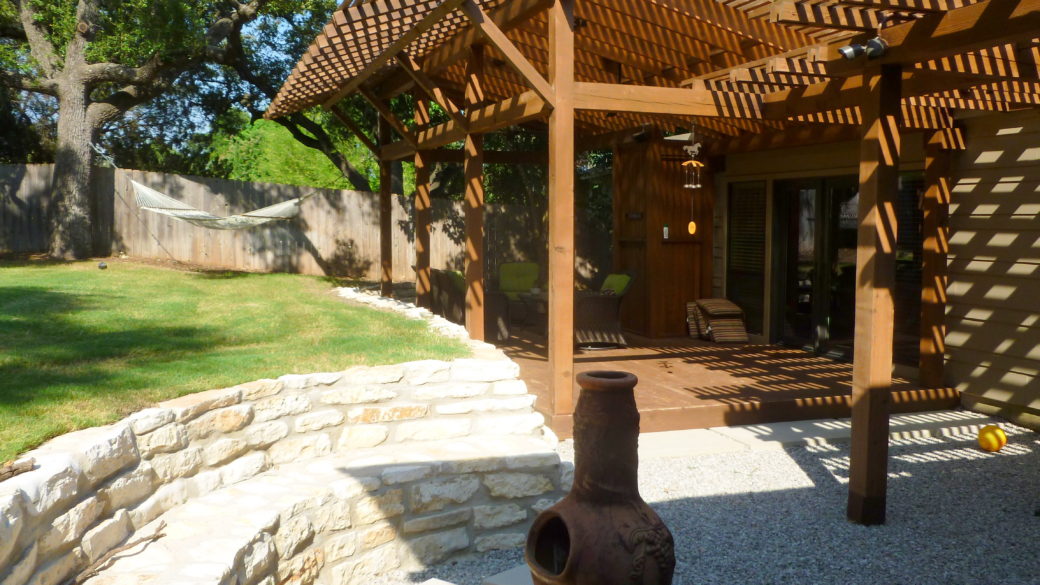
The owner wanted to provide his young daughters with the privacy they would be wanting as they grew up. As the house dated from the 1980’s the kitchen was cut off from the dining / living areas and it lacked the openness needed for entertaining. The backyard was multilevel due to the slope but had limited access from the house and was never developed as an asset.
The solution was to give over the second floor to the girls and create a new master bedroom wing that defined the western boundary of the backyard. At the same time the kitchen was opened-up to the dining/living area and became the pivotal point between the new master suite and the rest of the house.
The area between the raised yard and the house was designed as an outdoor lounge/entertaining area, accessible from the living room, kitchen and new master suite, and covered with a series of arbors for shade and intimacy.


