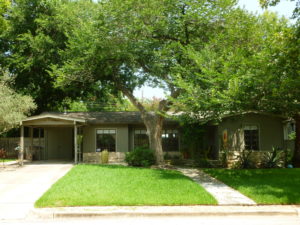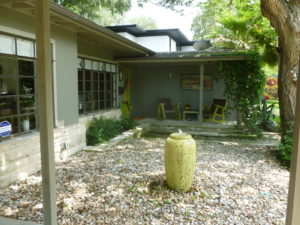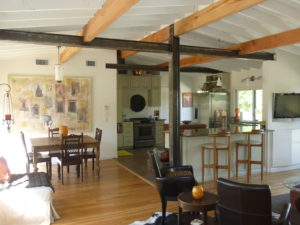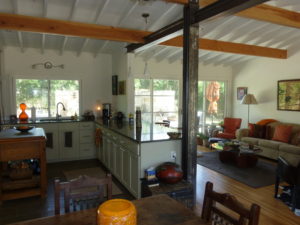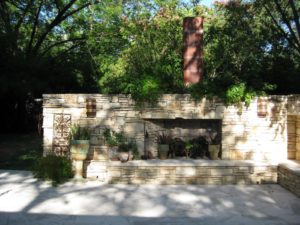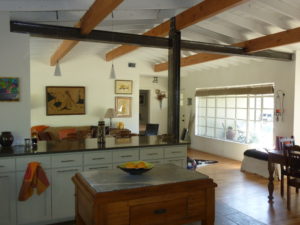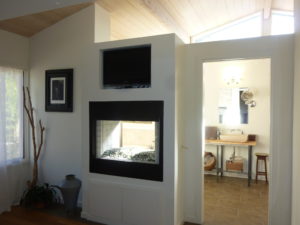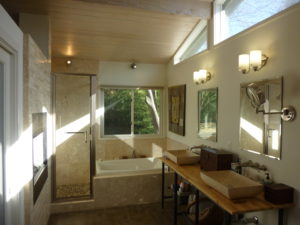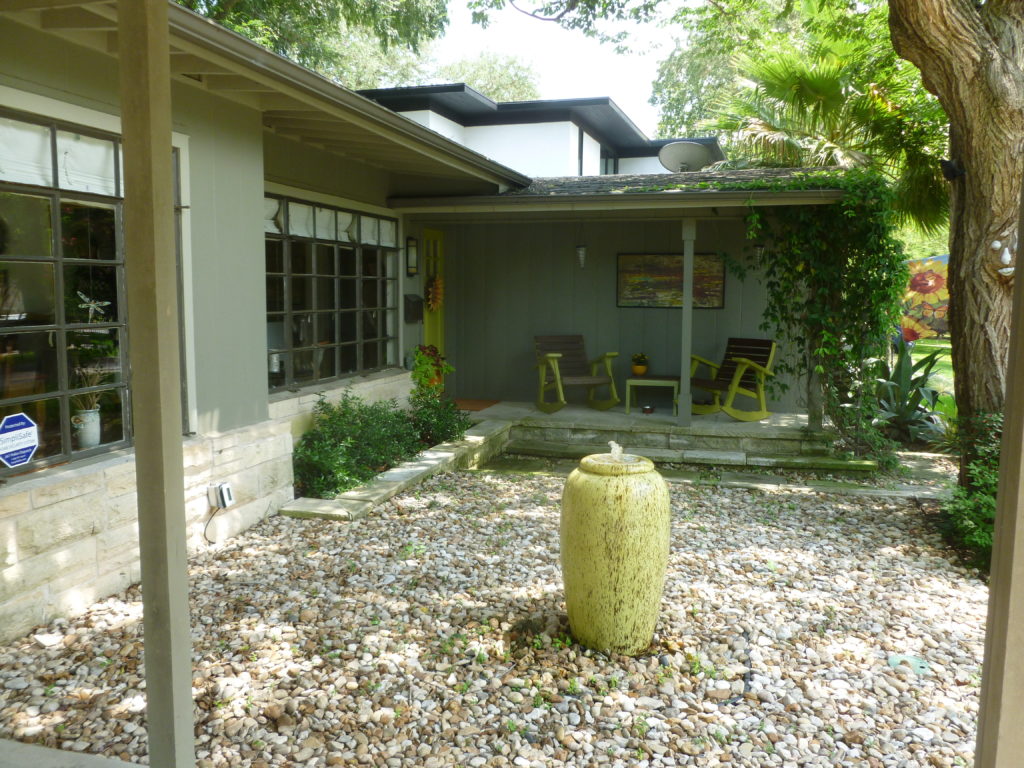
A diminutive post-war bungalow, the owner loved the cul-de-sac street where she has lots of friends, but wanted to expand the footprint and give the house more interior volume and detail. To add more volume, a new roof was built above the existing roof at a steeper pitch. This allowed a space between the two roofs for electrical and a/c runs and removal of the existing 8’ ceilings throughout and select interior walls. The original roof rafters and decking were left in place and a steel / wood armature inserted to support the rafters and provide the articulation of spaces and detail. A master bath with see-thru fireplace and closet were added as well as pantry / utility area. The walls across the back were opened-up with more access and views to the existing large patio and beautiful stone fireplace wall.
