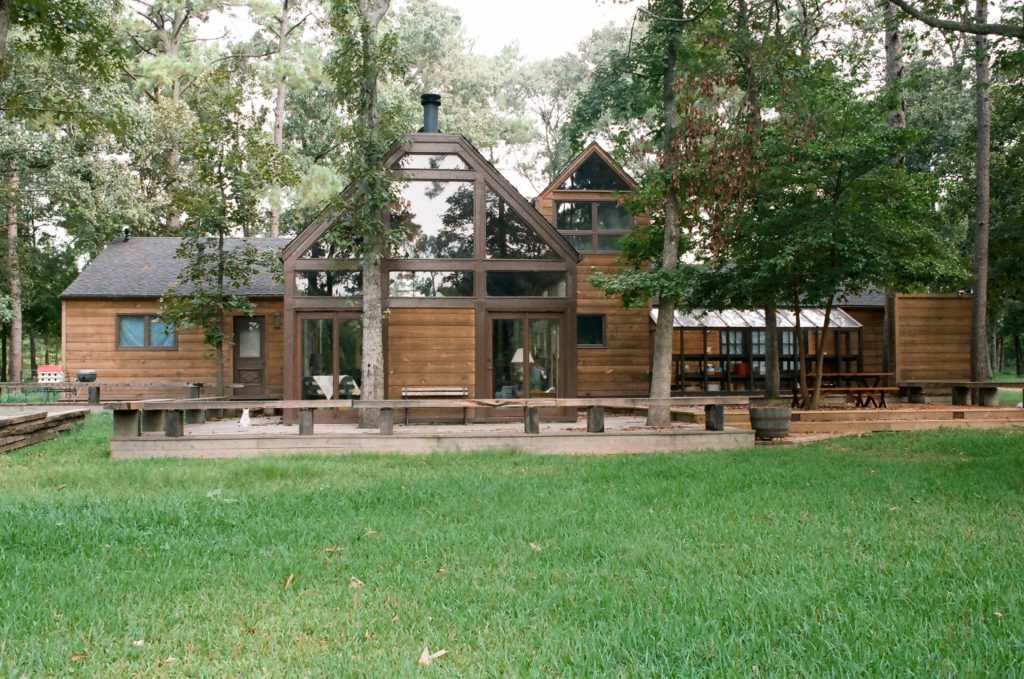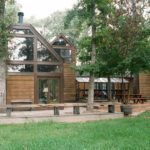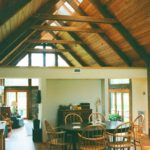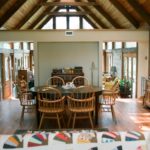
Set in an oak and pine forest on 3 acres, the additions to an existing house were a vision of the dentist owner, with an appreciation and ability for precision woodworking, of a project he could essentially construct himself as he had time. Sourcing heavy timbers and miscellaneous large dimensional lumber from deconstructed warehouses in Galveston, he set up a saw mill on the property to cut and refine the rough wood for structural members as well as the tongue and groove wide-width flooring. As the house site was under close proximity trees, a continuous skylight was mounted on the roof ridge above the family areas to provide natural light throughout the day. The design of the addition took in the realities of practical construction methods to allow the use of available temporary labor when needed.


