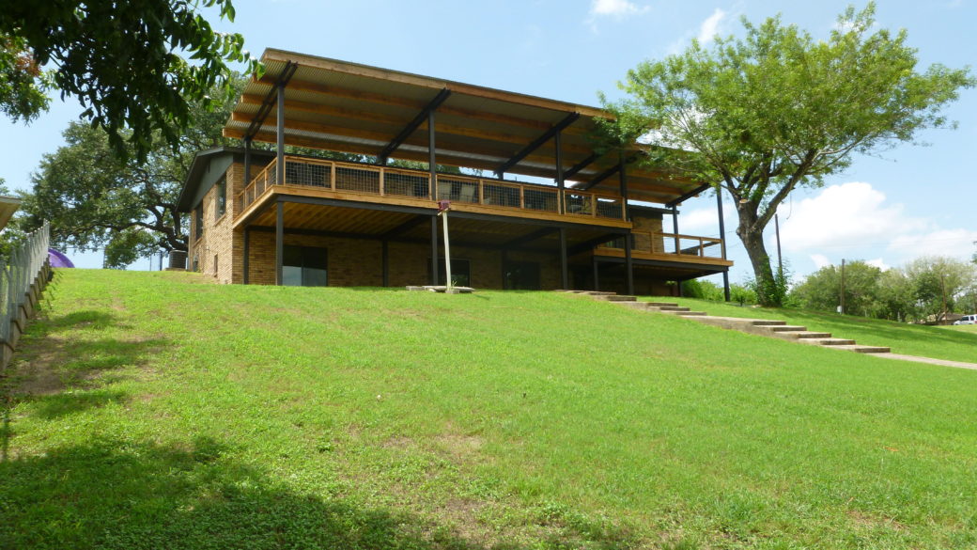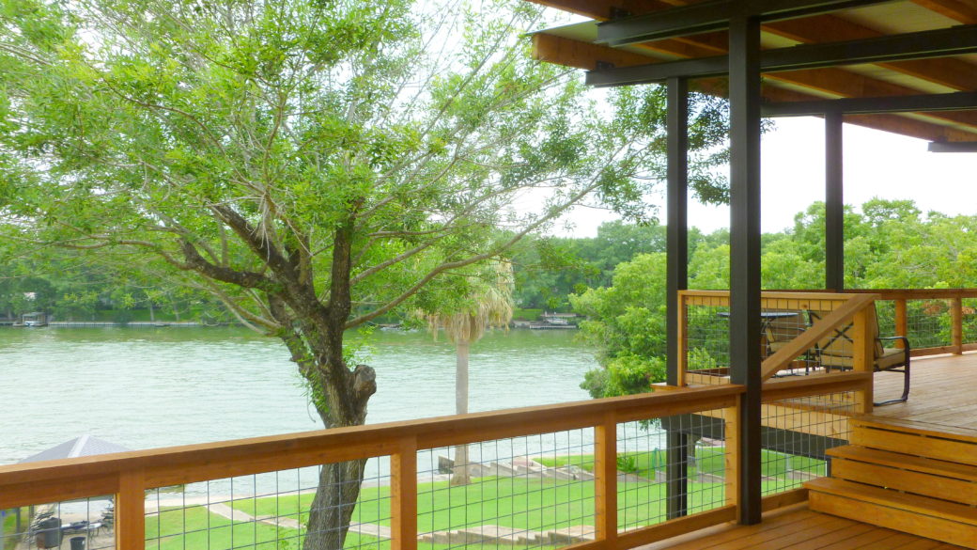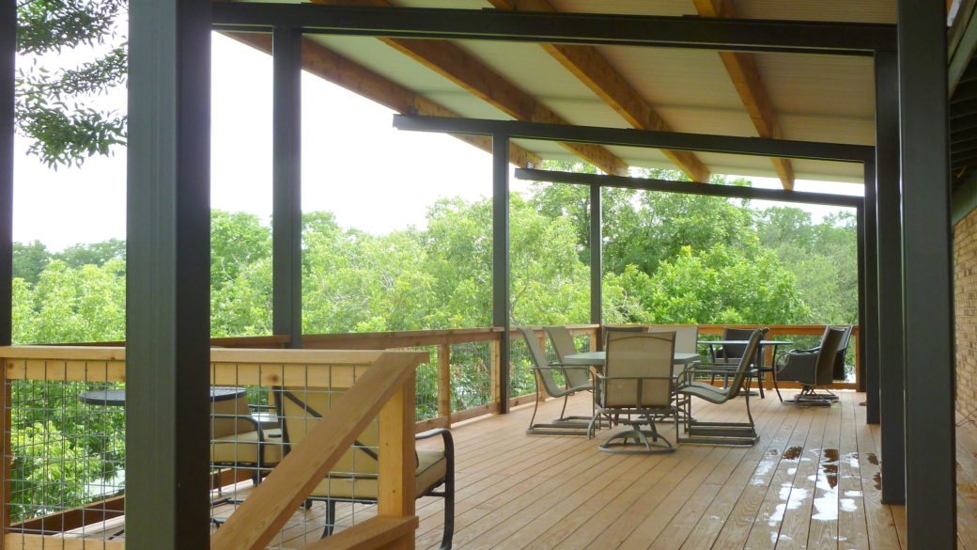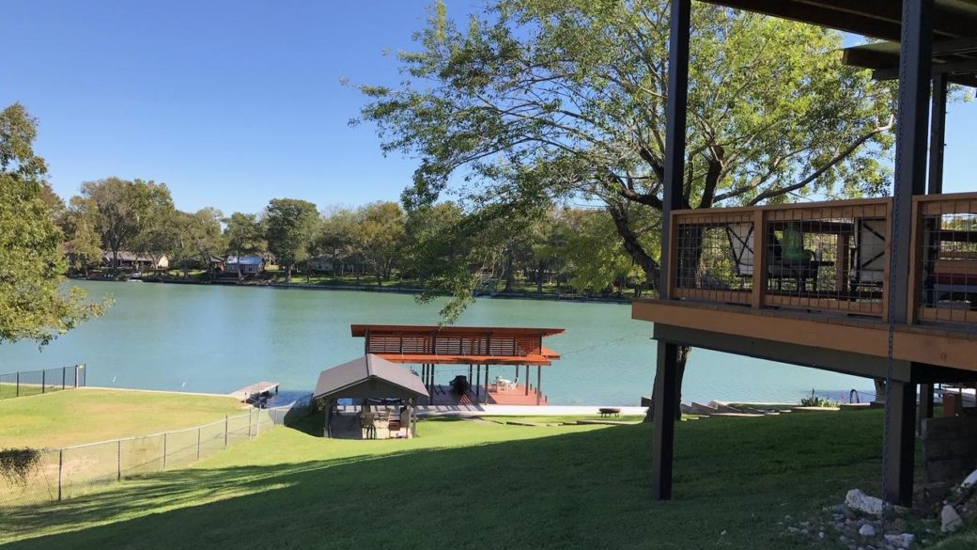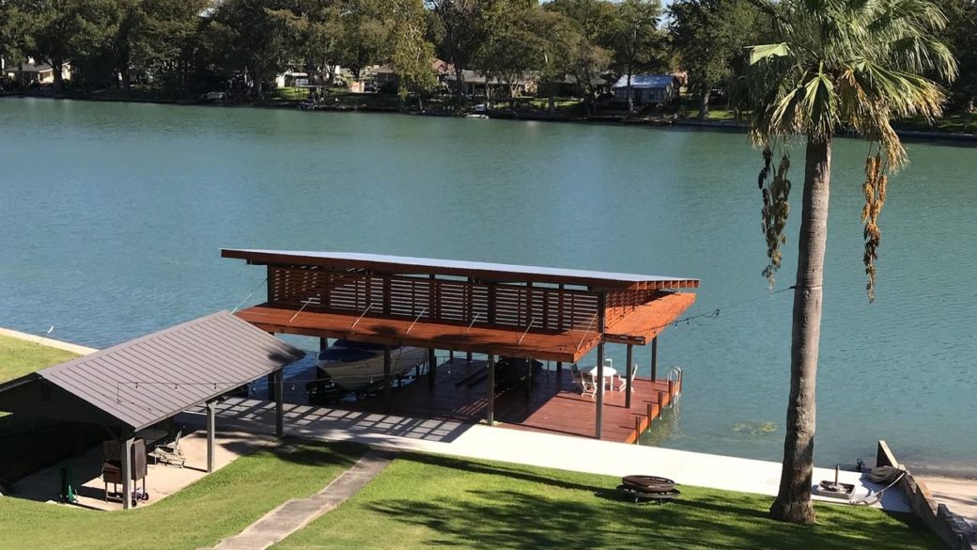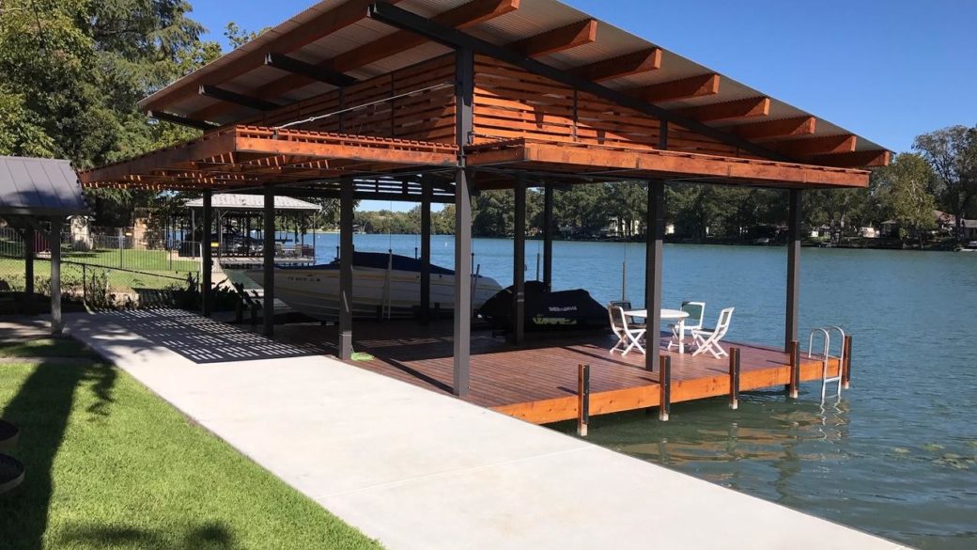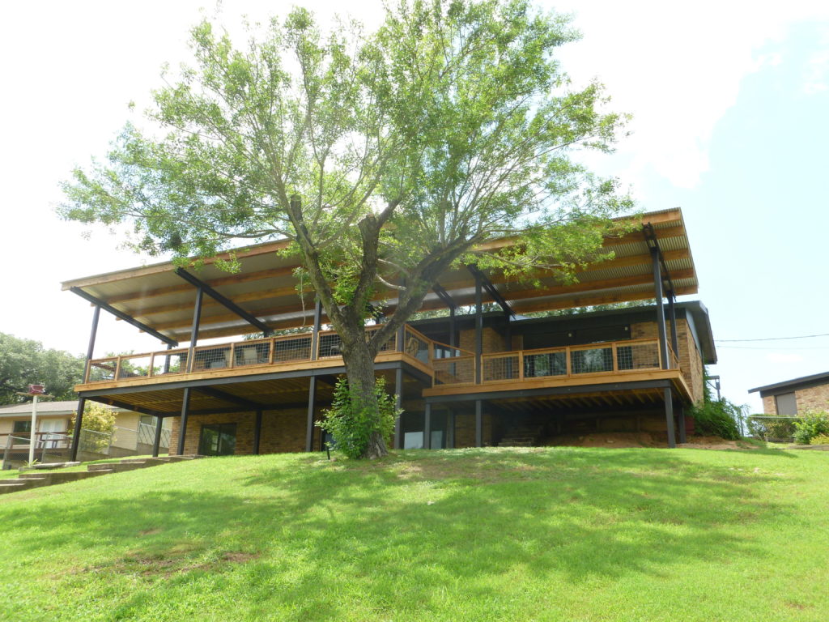
The existing linear ranch style house sat at the edge of a steep hill leading down to a lake created by the Guadelupe River. The existing house had no outside decks off the second floor living / dining / kitchen areas. The new owners wanted to open the house to the lake views and breezes as well as add shaded lounging and dining space. Architecturally minded, they also originated the idea of the use of steel and wood. The design took the form of a large covered porch the length of the house that would mitigate the dated appearance of the existing structure. The deck levels follow the step down of the existing floors so all rooms have access to the porch, and it provides shade to the adjacent yard level patio. The steel columns give a crisp appearance and were a structural advantage as the new deck was 11’ above the existing yard level.
Lakeside Pavilion: Subsequent to the Porch a lake level pavilion was created for boat and wave runner storage as well as a hang-out / barbecue space close to the cooling effects of the lake. The design is a structural clone of the Porch but with detailed shade devices due to the exposure. Along with the adjacent BBQ Barn it provides access to the more gradual slope of the lakeside yard.
