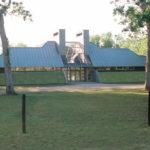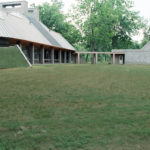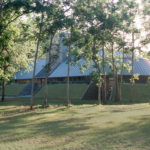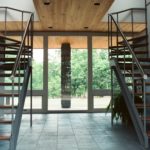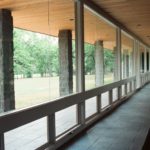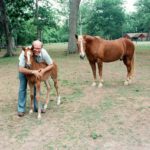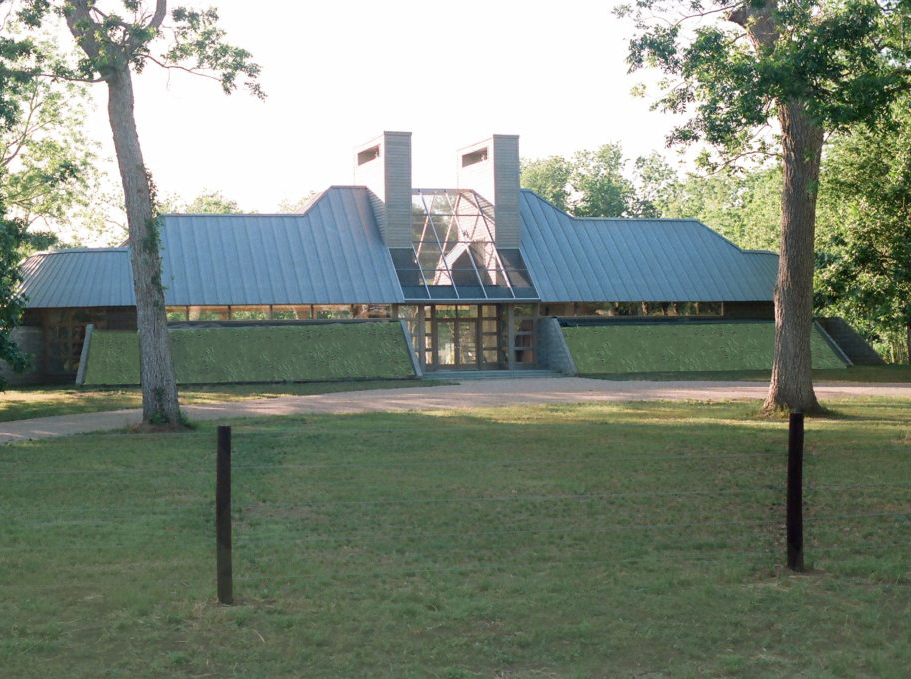
Situated on a flat site in SouthTexas, the design sought to embrace the grassy context with berms the wrapped the house from the street side and then opened up to the barn and horse paddock on the back. The house is divided into two pods connected by the entrance on the first floor and a large screen porch above between bedrooms. The first floor contains living, dining, kitchen and master bedroom and study. Generous glazing looks out through the porch to the horse paddock. Wood ceilings continue from the entry throughout the first floor to the porch creating a casual reference to the rural scene.
